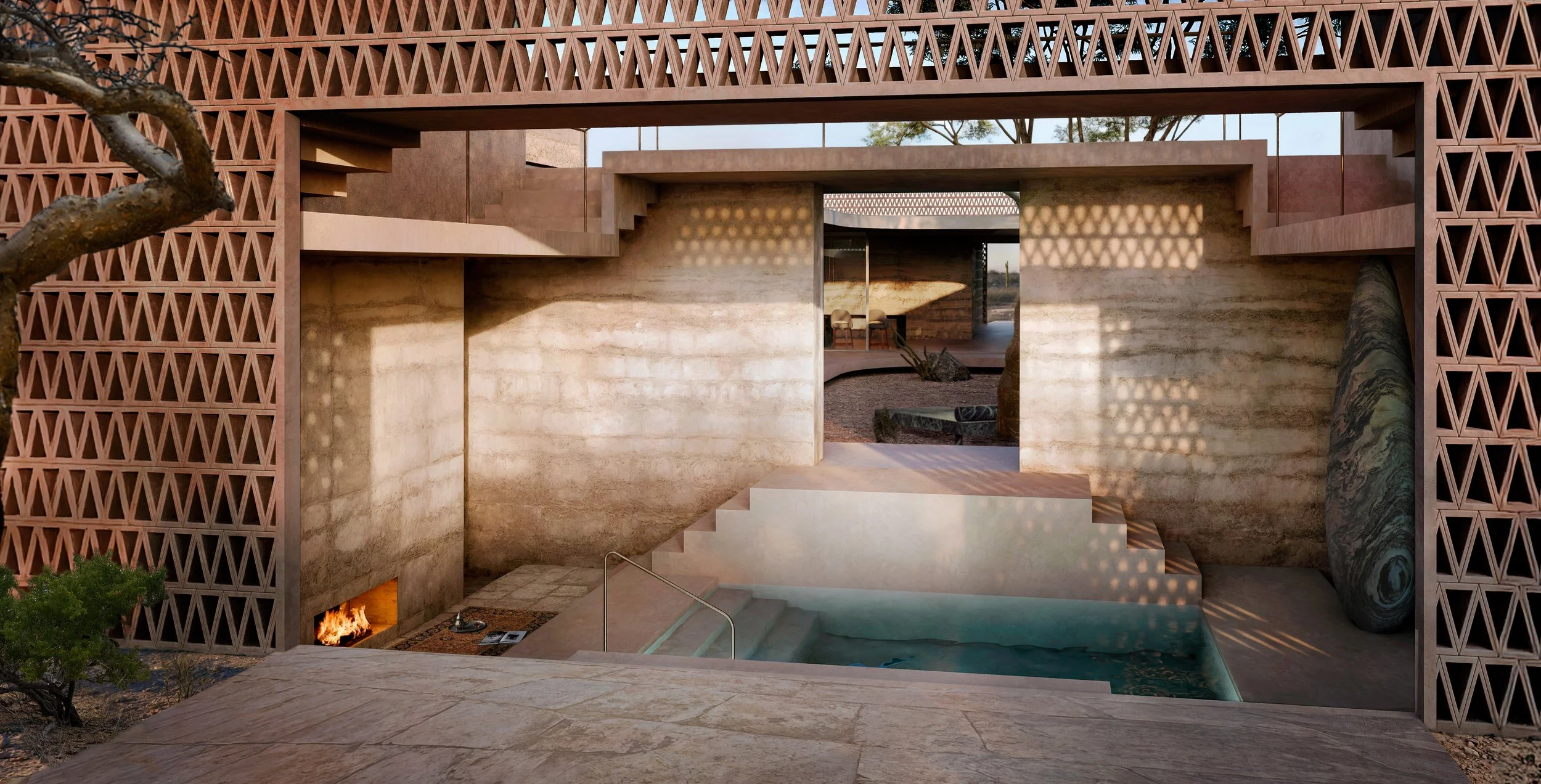CONCEPT B
Bioclimatic Courtyard House
This building is designed to integrate spa living as a means of self-reflection—offering a way to experience ordinary life, differently. A screen of breeze blocks surrounds the structure, filtering light onto interior pathways. This play of light creates a spatial rhythm and sensory experience that suggests a passage of transformation. The architecture is conceived as a space for psychological rebirth. Interior rooms are organized around a central courtyard. Both private and shared spaces are generously arranged to maintain a sense of personal space throughout the building. The structure is optimally oriented to harness natural sunlight and airflow, reducing reliance on artificial lighting, heating, and cooling—significantly lowering its carbon footprint




