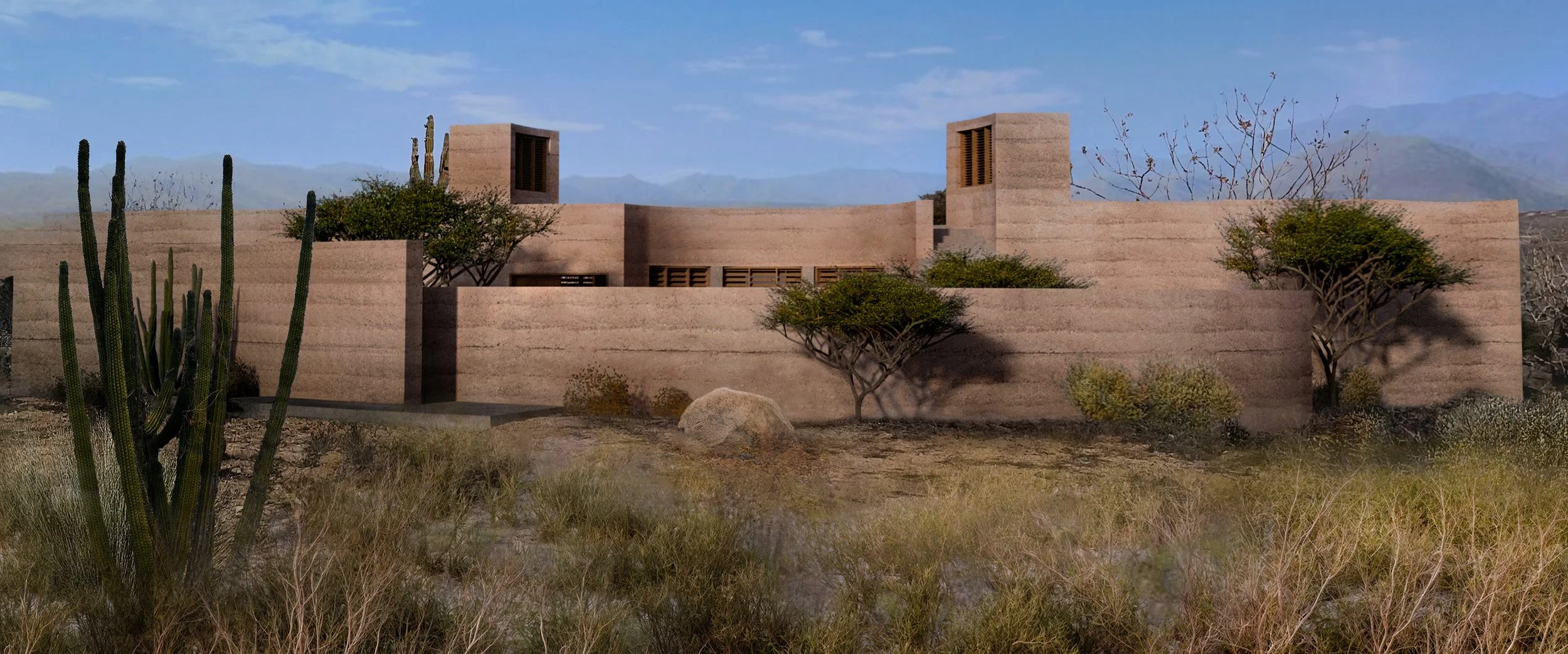CONCEPT C
Sundial House
The building is centered around a circular courtyard that connects sky and earth, unfolding in a radial layout that draws in light, air, and movement. This geometry encourages a fluid transition between interior and exterior, blending open-air living with quiet retreat. A curved wall shields the home from northern winds while opening generously to the south, allowing sunlight to enter from multiple angles throughout the day. Cross ventilation and chimney flues enable the structure to breathe with its surroundings—balancing elegance, comfort, and environmental harmony.




